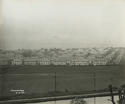 Tenements were demonised by the end of the First World War as too densely occupied, poorly maintained and disease-ridden. Garden-city influenced reformers (mostly from England) concluded that nobody given the chance would wish to live in them. In 1918 they became, effectively, outlawed as Government subsidy was restricted to twelve houses per acre no more than two storeys tall, laid out on garden city principles with a back drying green. The resulting houses were probably the most lavish council houses ever built.
Tenements were demonised by the end of the First World War as too densely occupied, poorly maintained and disease-ridden. Garden-city influenced reformers (mostly from England) concluded that nobody given the chance would wish to live in them. In 1918 they became, effectively, outlawed as Government subsidy was restricted to twelve houses per acre no more than two storeys tall, laid out on garden city principles with a back drying green. The resulting houses were probably the most lavish council houses ever built.
 Despite the subsidy, however, such lavish low-density homes meant rent levels affordable only by skilled workers. They soon became too expensive for the government and construction ceased in 1924. Private house builders were offered Government subsidy to construct bungalows for the Corporation, for example in King's Park, and the First Scottish National Housing Company experimented with prefabricated steel houses in Clydebank constructed by unemployed shipyard workers, or in mass concrete by unemployed miners.
Despite the subsidy, however, such lavish low-density homes meant rent levels affordable only by skilled workers. They soon became too expensive for the government and construction ceased in 1924. Private house builders were offered Government subsidy to construct bungalows for the Corporation, for example in King's Park, and the First Scottish National Housing Company experimented with prefabricated steel houses in Clydebank constructed by unemployed shipyard workers, or in mass concrete by unemployed miners.
 By 1933 costs required a return to tenement building. Concerned that this should be seen positively, the Government dispatched professionals to study contemporary flats in Europe who concluded that Scottish flats had much better planned interiors than the European ones, but had worse architecture. But the threadbare new three-storied tenements built in Glasgow – in north Maryhill, Springburn and Blackhill – were poorly designed and built quickly and cheaply, facing wide roads with inaccessible front gardens. These were in stark contrast to the Continental-inspired examples elsewhere in Scotland.
By 1933 costs required a return to tenement building. Concerned that this should be seen positively, the Government dispatched professionals to study contemporary flats in Europe who concluded that Scottish flats had much better planned interiors than the European ones, but had worse architecture. But the threadbare new three-storied tenements built in Glasgow – in north Maryhill, Springburn and Blackhill – were poorly designed and built quickly and cheaply, facing wide roads with inaccessible front gardens. These were in stark contrast to the Continental-inspired examples elsewhere in Scotland.
 The Glasgow tenement, probably influenced by the prototype modern tenement flat in the Empire Exhibition designed by Basil Spence, began to improve in 1938 - visible in the contemporary red stone tenements at Anniesland Cross. Yet they hardly compared with the private sector's new apartments in the sophisticated mansion flats of Kelvin Court barely half a mile away. Nonetheless, modern flat-roofed blocks of flats, distinguished by balconies, improved planning and porthole-like windows, just began to emerge at Penilee in 1940.
The Glasgow tenement, probably influenced by the prototype modern tenement flat in the Empire Exhibition designed by Basil Spence, began to improve in 1938 - visible in the contemporary red stone tenements at Anniesland Cross. Yet they hardly compared with the private sector's new apartments in the sophisticated mansion flats of Kelvin Court barely half a mile away. Nonetheless, modern flat-roofed blocks of flats, distinguished by balconies, improved planning and porthole-like windows, just began to emerge at Penilee in 1940.