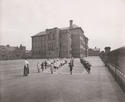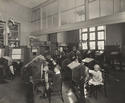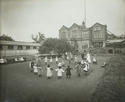 Education buildings have always played a prominent part in the architectural heritage of the city of Glasgow. In this period Glasgow led the way with its educational architecture. This included schools built in a quadrangular style with "external corridors". This was based on an understanding of the value of "fresh air" in a city that often lacked that attribute!
Education buildings have always played a prominent part in the architectural heritage of the city of Glasgow. In this period Glasgow led the way with its educational architecture. This included schools built in a quadrangular style with "external corridors". This was based on an understanding of the value of "fresh air" in a city that often lacked that attribute!
 In the early part of this period many of the schools were constructed for School Boards and these were often built of sandstone. By the 1940s building work had declined and many of the buildings were less permanent in general structure.
In the early part of this period many of the schools were constructed for School Boards and these were often built of sandstone. By the 1940s building work had declined and many of the buildings were less permanent in general structure.
 In the inter-war period there was a burgeoning of both state and independent schools in the city. This was characterised by architectural forms that were based on the growing numbers of pupils and the variety of types of schools. Schools were generally divided into categories such as primary schools (children aged five to twelve); junior secondary schools (children aged twelve to fifteen); senior secondary schools (children selected for these were aged twelve to seventeen) and special schools.
In the inter-war period there was a burgeoning of both state and independent schools in the city. This was characterised by architectural forms that were based on the growing numbers of pupils and the variety of types of schools. Schools were generally divided into categories such as primary schools (children aged five to twelve); junior secondary schools (children aged twelve to fifteen); senior secondary schools (children selected for these were aged twelve to seventeen) and special schools.
 In the field of further and higher education there were also many interesting developments. Many of the science buildings on the Gilmorehill Campus of the University of Glasgow were characterised by their substantial external qualities and their functional appearance. This was in marked contrast to many of the university buildings of the previous century. In the development of further education this drive towards functionality became a characteristic of the period. Clearly the introduction of electrical lighting and central heating had a major impact on the comfort and efficiency of all buildings during this period.
In the field of further and higher education there were also many interesting developments. Many of the science buildings on the Gilmorehill Campus of the University of Glasgow were characterised by their substantial external qualities and their functional appearance. This was in marked contrast to many of the university buildings of the previous century. In the development of further education this drive towards functionality became a characteristic of the period. Clearly the introduction of electrical lighting and central heating had a major impact on the comfort and efficiency of all buildings during this period.