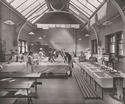 In Glasgow between 1830 and 1914 pressure on available space in the city centre and a deteriorating environment, combined with growing class awareness, meant that those who could, moved their homes further afield. These were usually middle class business and professional people.
In Glasgow between 1830 and 1914 pressure on available space in the city centre and a deteriorating environment, combined with growing class awareness, meant that those who could, moved their homes further afield. These were usually middle class business and professional people.
 The movement to the west-end, to the south and ultimately to the suburbs and villages was made possible by the railways and the speculation of property developers who employed leading Scottish architects, often influenced by Italian or Scottish baronial designs. In their elegant homes, the middle classes demonstrated their wealth and taste. The men entertained business friends in the library or billiard room, while their wives received calls in the morning or drawing room. The management of these often ornate and cluttered homes was made possible by the availability of cheap domestic servants.
The movement to the west-end, to the south and ultimately to the suburbs and villages was made possible by the railways and the speculation of property developers who employed leading Scottish architects, often influenced by Italian or Scottish baronial designs. In their elegant homes, the middle classes demonstrated their wealth and taste. The men entertained business friends in the library or billiard room, while their wives received calls in the morning or drawing room. The management of these often ornate and cluttered homes was made possible by the availability of cheap domestic servants.
 As those who could leave the city departed, the homes they once occupied were often divided up to make homes for working families. Overcrowding became a serious issue. For most working families in Glasgow, home was a tenement house in which they occupied one or two rooms. Here they shared a common entrance, as well as a shared toilet and wash-house. In the same space, people washed, cooked, slept, lived and died.
As those who could leave the city departed, the homes they once occupied were often divided up to make homes for working families. Overcrowding became a serious issue. For most working families in Glasgow, home was a tenement house in which they occupied one or two rooms. Here they shared a common entrance, as well as a shared toilet and wash-house. In the same space, people washed, cooked, slept, lived and died.
 However it is a common mistake to equate tenement homes with slum living. In truth, many tenements were well built and although living space was small, working class pride meant these homes were as clean and well run as wealthier homes.
However it is a common mistake to equate tenement homes with slum living. In truth, many tenements were well built and although living space was small, working class pride meant these homes were as clean and well run as wealthier homes.