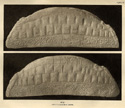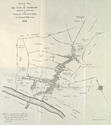 The standard of accommodation varied greatly according to social position. During the Middle Ages dwellings in Glasgow became more substantial and spacious, but living conditions for all but the rich probably deteriorated as the burgh became more densely occupied.
The standard of accommodation varied greatly according to social position. During the Middle Ages dwellings in Glasgow became more substantial and spacious, but living conditions for all but the rich probably deteriorated as the burgh became more densely occupied.
 We know most about the upper end of the social spectrum because their buildings were better built and better documented. The earliest buildings we can visualise are represented on the tombs from Govan known as "hogbacks", which are actually representations of great timber halls: long rectangular buildings with markedly bowed sides and steep, shingled roofs. These halls were the focus of lordly power and as such were not commonplace. At the heart of the hall was a large central space where the lord could entertain his followers and guests. At one or both ends there probably were more private chambers for the lord's personal use.
We know most about the upper end of the social spectrum because their buildings were better built and better documented. The earliest buildings we can visualise are represented on the tombs from Govan known as "hogbacks", which are actually representations of great timber halls: long rectangular buildings with markedly bowed sides and steep, shingled roofs. These halls were the focus of lordly power and as such were not commonplace. At the heart of the hall was a large central space where the lord could entertain his followers and guests. At one or both ends there probably were more private chambers for the lord's personal use.
 For most of the Middle Ages the most common domestic dwellings were single storey buildings constructed of posts and clad with wattle and daub. There were no windows and no chimneys, so they were smoky as well as dark. There was a single living space which was used for working and eating in the day and sleeping at night. The houses were located at or near the street towards the front of the long narrow burghal plots. Behind the house would be located workshops and sheds built in the same manner. Over time the single storey buildings were replaced by stone-built tenements, which maximised the occupation within the narrow plots. Such buildings became very claustrophobic, because even though they had windows and proper fireplaces, they were more densely occupied.
For most of the Middle Ages the most common domestic dwellings were single storey buildings constructed of posts and clad with wattle and daub. There were no windows and no chimneys, so they were smoky as well as dark. There was a single living space which was used for working and eating in the day and sleeping at night. The houses were located at or near the street towards the front of the long narrow burghal plots. Behind the house would be located workshops and sheds built in the same manner. Over time the single storey buildings were replaced by stone-built tenements, which maximised the occupation within the narrow plots. Such buildings became very claustrophobic, because even though they had windows and proper fireplaces, they were more densely occupied.
 The trend during the Middle Ages was to increase the levels of privacy and comfort in housing, at least for the elite, while at the same time retaining many of the older functional arrangements. By the 15th century, the Bishop's Palace was a typical towerhouse of the sort found throughout Scotland. On the ground floor were areas for storage and cooking, the first floor was given over to the hall which still functioned as a semi-public space and the upper floors provided increased privacy for the bishop.
The trend during the Middle Ages was to increase the levels of privacy and comfort in housing, at least for the elite, while at the same time retaining many of the older functional arrangements. By the 15th century, the Bishop's Palace was a typical towerhouse of the sort found throughout Scotland. On the ground floor were areas for storage and cooking, the first floor was given over to the hall which still functioned as a semi-public space and the upper floors provided increased privacy for the bishop.
 A similar separation of domestic functions can be seen in the prebendary manses of which Provand's Lordship is the only survivor. Here arrangement of space is more horizontal than in a towerhouse, but it still introduces a greater level of privacy and comfort.
A similar separation of domestic functions can be seen in the prebendary manses of which Provand's Lordship is the only survivor. Here arrangement of space is more horizontal than in a towerhouse, but it still introduces a greater level of privacy and comfort.