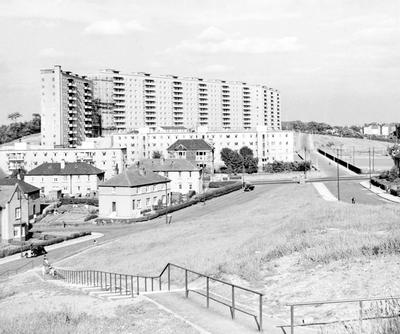
A view of the Moss Heights tower blocks, c 1955.
The Moss Heights high-rise blocks were built from 1950-1954 and were one of two prototype high rise projects (the other was at Crathie Court in Partick) which had been developed by Ronald Bradbury, the Director of Housing from 1943-1947. Scaffolding can still be seen on the buildings to the left. The three ten-storey blocks were designed to follow the contours of the hillside and the higher flats offered inhabitants panoramic views over Pollok Park. Two four-storey blocks were built nearby, to the west.
In 1955 Partick Camera Club set out to create a photographic survey of Glasgow. As the project progressed, other camera clubs joined and each club was allocated a district of the city to photograph. Glasgow Museums exhibited the photographs at Kelvingrove Art Gallery and Museum and at the People's Place, and in 1956 the exhibition was shown at the Palace of Art in Bellahouston Park. The photographs are now part of Glasgow Museums' collections.
Reference: 1005.97.39a / OG.1955.121.[39]
Reproduced with the permission of Partick Camera Club
Keywords:
council houses, Directors of Housing, Glasgow Photographic Survey 1955, high rises, housing estates, housing schemes, Moss Heights, multi-storey flats, scaffolding
You have 0 images in your photo album.