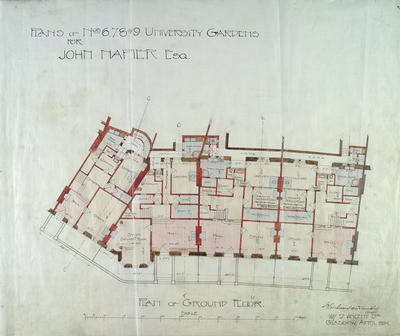
An architectural drawing of the ground floor of (from the right) numbers 6, 7, 8 and 9 University Gardens in Hillhead. The plan was commissioned in 1894 by a John Napier.
This drawing provides an example the more elegant and "up-market" housing erected in Glasgow's West End during the 19th century. It shows rooms designated "study or billiards room", "wine cellar", "servant's sitting room" and "cloakroom". Unlike the average tenements of the day, these buildings have wash-houses and laundries located inside the buildings, rather than outside in the backcourts.
Like most of the houses in University Avenue, these were designed by Sir John J Burnet (1857-1938) and built 1882-1884. In 2004 the buildings are occupied by the University of Glasgow's Scottish Literature, History of Art and Scottish History departments.
Reference: B4/12/1/3108
Reproduced with the permission of Glasgow City Council, Libraries, Information and Learning
Keywords:
architectural plans, backcourts, billiards, domestic servants, History of Art, housemaids, laundries, Scottish History, Scottish Literature, tenements, University of Glasgow, wash-houses, wine cellars
You have 3 images in your photo album.