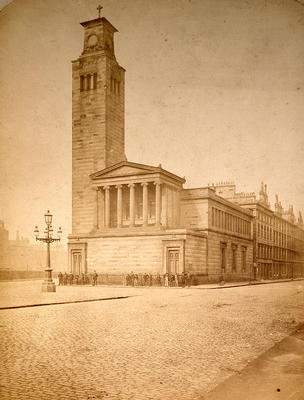
Caledonia Road United Presbyterian Church from the south-east, c 1870s. Built in 1856-1857, the church was designed by the architect Alexander "Greek" Thomson (1817-1875) and was his first and his favourite of the four he designed in the city. Thomson lived nearby, and he walked to the church on Sundays to worship there.
The Ionic portico is built over the entrance hall. Its design reflects that of Greek temples and explains the origins of Thomson's nickname. Next to the portico is the tower, added to the plans when the congregation requested a steeple. The design is based on an Italian campanile (bell tower). The interior of the church was lit by rows of windows running along either side of the hall and by windows set into the portico, which can be seen behind the columns. The roof had a low pitch and was left open inside, the woodwork stencilled in red, gold and green. The walls were plastered and also painted in bright, strong colours. The row of tenements behind the church was also designed by Thomson.
The church closed in 1962 and caught fire in 1965. The fire gutted the building, leaving only the frontage standing.
Reference: 34-190
Reproduced with the permission of Glasgow City Council, Glasgow Museums
Keywords:
architects, Caledonia Road United Presbyterian Church, campaniles, church towers, churches, fires, porticos, streetscenes
You have 0 images in your photo album.