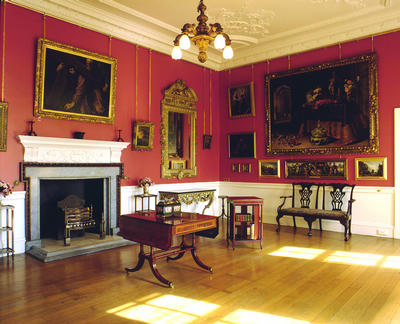
The drawing room on the principal floor at Pollok House.
Pollok House was built for Sir John Maxwell between 1747 and 1752, in an austere neo-classical style popular at that time. The building's layout consisted of four principal rooms on each floor with a spinal corridor connecting these rooms to the service stairs.
Although the drawing room dates from the 18th century it is furnished today in an Edwardian style. The paintings were collected by Sir William Stirling Maxwell who inherited the estate in 1865.
Reproduced with the permission of Glasgow City Council, Glasgow Museums
Keywords:
art collectors, chairs, drawing rooms, fireplaces, furniture, mansions, National Trust for Scotland, neo-classical, paintings, Pollok House, Pollok Park, tables
You have 4 images in your photo album.