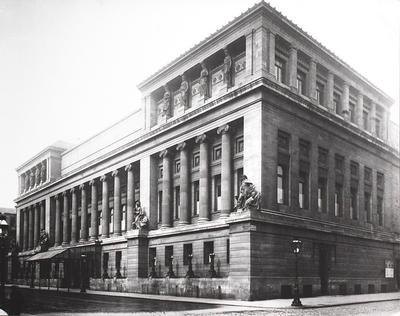
St Andrew's Halls at Charing Cross, c 1920.
The building was designed by architect James Sellars and funded by a private company, and opened in 1877 to meet the demand for a large hall in the West End. It had a massive and striking classical facade, with four large sculptured groups by artist John Mossman. It cost £100,000 and included a Grand Hall which could hold 4,500 people, and two smaller halls called the Berkeley and the Kent. There were also several lesser halls in the complex and a 72 feet by 50 feet ballroom.
In 1890 the building was acquired by the Town Council for £37,000. In 1962 it was almost totally destroyed by fire, with only the Granville Street facade surviving. This was subsequently incorporated into an extension of the Mitchell Library, which occupies the eastern part of the site.
Reference: Glasgow University Archive Services, PHU64/38
University of Glasgow
Keywords:
auditoria, auditoriums, Berkeley Hall, halls, Kent Hall, Mitchell Library, sculptures, St Andrew's Halls
You have 0 images in your photo album.