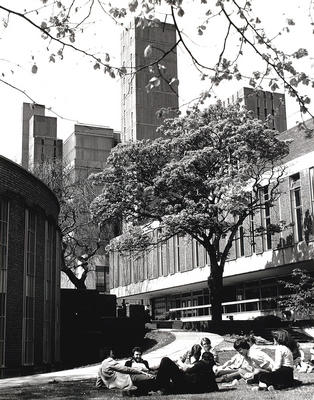
The University of Glasgow's Refectory from the southeast, 1978.
The cold and unappealing concrete block housing the Refectory was designed by Frank Fielden & Associates and opened in 1966. It was part of the extension of the University into Hillhead which took place in the 1950s and 1960s, and included the construction of the University Library, the Adam Smith Building for Social Sciences, the Stevenson Building for Physical Education, and the Boyd Orr Building for first year Science teaching. The Refectory building includes the Hub, a complex which in 2003 houses a shop, travel agency, bank and other services for staff and students.
The picture shows the south entrance to the Refectory, with the Library towering over it in the background, and the Reading Room on the left.
Reference: Glasgow University Archive Services, PHU23/4
University of Glasgow
Keywords:
concrete jungles, Frank Fielden & Associates, Glasgow University Library, Glasgow University Reading Room, Hub, libraries, refectories, Refectory, students, University of Glasgow buildings
You have 0 images in your photo album.