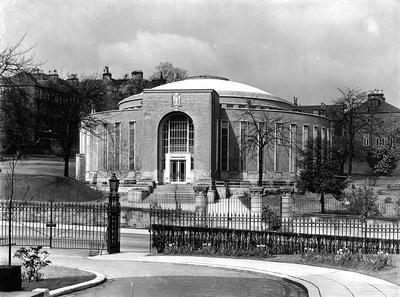
The University of Glasgow's Reading Room, c 1939.
By 1930 there was limited space available on Gilmorehill for new University buildings and plans for expansion were concentrated on the north side of University Avenue, first in 1931 with the men's University Union Building, and then in 1939 with the Reading Room. It's award winning and innovative design was by architects T Harold Hughes and D S R Waugh, who had designed the Chemistry Building in 1936.
In 1936 the new Principal Sir Hector Hetherington had attempted to address the need for new buildings by re-establishing a New Buildings Committee. The committee commissioned Hughes and Waugh to provide a long-term scheme for development in Hillhead. Their plans involved replacing some of the local tenements and terraced housing with a new library built around a quadrangle with a simple clock tower. The Reading Room was originally intended to be the centrepiece of the quadrangle, but was the only part of the scheme to be built.
Reference: Glasgow University Archive Services, PHU22/3
University of Glasgow
Keywords:
Glasgow University Library, libraries, Reading Room, reading rooms, University of Glasgow buildings
You have 0 images in your photo album.