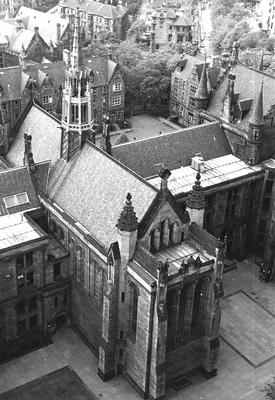
The University chapel in the west quadrangle, photographed from the tower looking north-west in the 1970s.
The University Chapel and the west wing of the west quadrangle were finally completed in 1929. The new wing provided additional teaching space for the Arts Faculty, amounting to six lecture halls, thirty-one staff and class rooms, and a hall known as the Fore Hall.
The architect Sir John J Burnet was influenced by medieval motifs for the design of the Chapel, with its general proportions inspired by French models. The detail is largely based on 13th century English Gothic, while also incorporating ideas taken from the Gothic architecture of Scotland of the 13th and 14th centuries, particularly in the treatment of the external buttresses.
Professors' Square lies just beyond the chapel in this view. The Bower Building is in the top left corner, with University Gardens on the other side of University Avenue.
Reference: Glasgow University Archive Services, PHU11/3
University of Glasgow
Keywords:
Bower Building, chapels, churches, courtyards, Fore Hall, George Service House, Gilbert Scott Building, Hatii, panoramas, quadrangles, University Chapel, University of Glasgow buildings, west quadrangle
You have 4 images in your photo album.