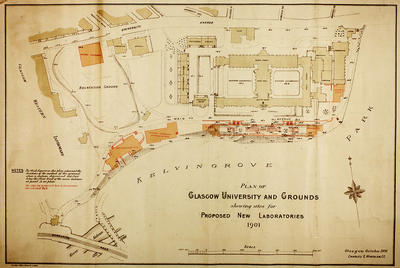
Plan of Glasgow University and grounds showing sites for Proposed New Laboratories, October 1901.
The West Medical Building was constructed on the site shown for the physiology laboratory, being completed in 1907. The Natural Philosophy building was not built on either of the sites shown on this plan. Instead it was constructed on the site facing the West Medical Building in 1906, and was extended in the 1950s and early 1960s. The site marked as a possible location for Natural Philosophy, facing onto University Avenue, was occupied instead by the Chemistry Department's Joseph Black Building. The other site proposed on this plan for Natural Philosophy became in 1963 the Davidson Building (Biochemistry).
To the east side of the Main Building, the James Watt Building (Engineering) would be extended in 1902-1903, 1908, 1920 and 1958-1959. The proposed experimental tanks were not built. The plan does not show the University Chapel, which had yet to be built, and the West Quadrangle opens directly on to Professors' Square.
Reference: Glasgow University Archive Services, PHU2/75
University of Glasgow
Keywords:
architects' drawings, architects' plans, chapels, Chemistry Department, churches, Davidson Building, east quadrangle, experimental tanks, Gilbert Scott Building, James Watt Building, Joseph Black Building, Natural Philosophy Building, physiology laboratories, Professors' Square, quadrangles, University Chapel, University of Glasgow buildings, West Medical Building, west quadrangle
You have 0 images in your photo album.