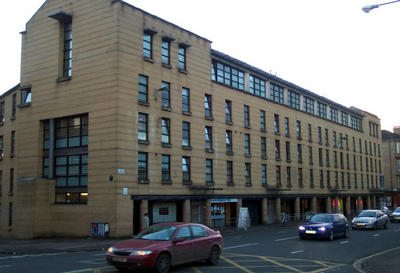
New housing on the south side of Duke Street, with shops at ground level, photographed in 2004. The block was designed by Elder & Cannon for Reidvale Housing Association and built in 1992. It represented a return to the traditional tenement design in Glasgow incorporating improved modern features.
Elder & Cannon's brief was to design a block which would harmonise with the surviving tenements nearby, one of which can just be seen to the right of the photograph. The five storeys of the new building amount to the same height as the four storeys in the old block. A clerestory window on the top floor provides views of the small park and the Dennistoun Conservation Area opposite. A total of fifty-six units were included in the development, with living rooms overlooking a garden on the south side of the building, away from the main road.
Founded in 1975, Reidvale Housing Association is one of the oldest and most successful in Glasgow. It concentrated at first on the refurbished of existing tenements, but moved on to become involved in the design and construction of new houses and street environments.
Reference: Illustrations vol 48, p 31
Reproduced with the permission of Glasgow City Council, Libraries Information and Learning
Keywords:
clerestory windows, Dennistoun Conservation Area, Elder & Cannon, flats, housing associations, housing estates, housing schemes, Reidvale Housing Association, shops, streetscenes, tenements
You have 0 images in your photo album.