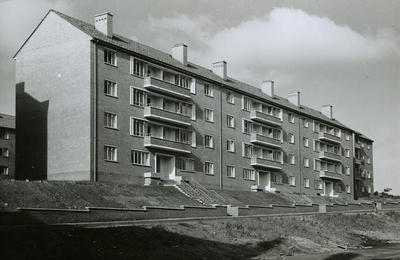
New four-storey tenement flats built by Glasgow Corporation Housing Department at Thornwood Avenue, photographed in 1951. The flats shown are Type T3. Built on a hill, they offer impressive views of the hills to the north, or over the River Clyde to the south.
The complete Thornwood Avenue scheme originally contained 234 flats of three and four apartments, built in blocks that were three- and four-storeys in height. It was significant as the first "all facing brick scheme" of any size to be built by the Housing Department. The facing brick used for the street frontages generally was light brown in colour with a dark brown brick used as a contrast at balcony fronts and bases.
Type T3 flats contain a living room, two bedrooms, kitchen and bathroom, as well as storage accommodation for clothes, food, fuel, etc. The upper-floor living rooms have a dining recess with a french window opening on to a large private balcony, which is a prominent feature of the elevation.
Reference: D-AP9/7/11/28
Reproduced with the permission of Glasgow City Council, Libraries, Information and Learning
Keywords:
balconies, bricks, council houses, Glasgow Corporation, Housing Department, housing estates, housing schemes, tenements, Type T3 flats
You have 0 images in your photo album.