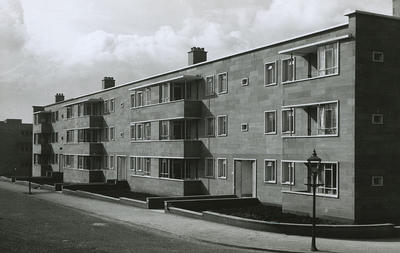
New three-storey tenement flats built by Glasgow Corporation Housing Department at Sannox Gardens, Dennistoun, in 1950. This block has eighteen four-apartment flats. The outer walls are faced with red sandstone from Dumfriesshire, while the lintels are of reinforced concrete.
Access to the flats is from an internal staircase landing. This is a variation from the balcony access used on other schemes at the time, but the loss of the large access balcony was compensated for by the provision of a private balcony for each dwelling entered from the living room.
Two further blocks were built at Sannox Gardens and the scheme was completed in 1951. The second block also consisted of four-apartment family flats, although with a different design. The third block was built in the shape of a letter U and contained thirty-three small self-contained flat units for single women and a three-apartment flat for a caretaker, along with a common room for the use of tenants. Flats facing onto the road enjoy fine views to the east over Alexandra Park.
Reference: D-AP9/7/10/43
Reproduced with the permission of Glasgow City Council, Libraries, Information and Learning
Keywords:
Alexandra Park, balconies, concrete, council houses, flats, Glasgow Corporation, Housing Department, housing estates, housing schemes, lintels, sandstone, single women, tenements
You have 0 images in your photo album.