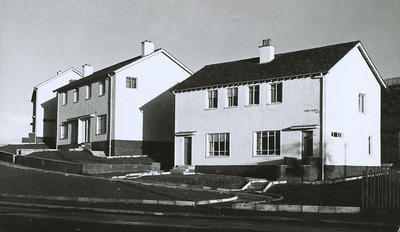
New semi-detached houses built by Glasgow Corporation Housing Department at Kempsthorn Road, Pollok, in 1949. The block on the right of the picture has two three-apartment Type K semi-detached houses. To the left is a block of two four-apartment Type D houses, with the gable of another Type K block behind.
Type K houses are relatively small and popular with smaller families. The small entrance hall leads into a good-sized living room of 180 square feet, and a kitchen of the type seen in larger houses. The is a bathroom and two bedrooms upstairs, of 150 and 120 square feet, complete with wardrobe accommodation.
Type D has a living room and kitchen on the ground floor. The bathroom is placed on a landing which is two steps up from the ground floor, giving additional cloakroom and pram space in the hall. Upstairs are three bedrooms, each with a wardrobe. There is a linen cupboard on the upper floor landing.
Reference: D-AP9/7/10/30
Reproduced with the permission of Glasgow City Council, Libraries, Information and Learning
Keywords:
council houses, Glasgow Corporation, Housing Department, housing estates, housing schemes, semi-detached houses, Type D cottages, Type K cottages
You have 0 images in your photo album.