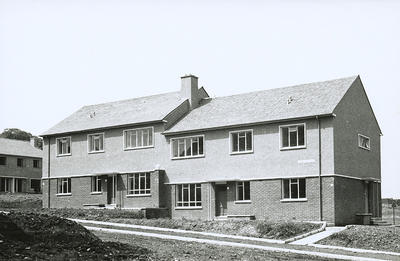
New Type N cottage flats built by Glasgow Corporation Housing Department at Glenlora Terrace, Priesthill, in 1948. The flats illustrated are stepped, to allow for the sloping ground.
The Type N flatted block contains four four-apartment houses. The entrances to the two ground floor houses are at the front, and the upper-floor tenants enter from the sides of the block. Each house has three bedrooms, living room, kitchen, bathroom and hall. The living room originally contained an open fire with a back boiler, while the kitchen had a wash-boiler, a tub and sink, a cooker, larder and broom cupboard. Fuel was stored under the stair to the upper floor, with access from the outside.
These blocks featured prominently in Glasgow's post-war housing schemes. They were economical to build, taking up less space than a terrace of four cottages. Compared to tenement flats, cottage flats had the advantage for the tenant of independent access, and a small plot of ground to cultivate.
Reference: D-AP9/7/8/40
Reproduced with the permission of Glasgow City Council, Libraries Information and Learning
Keywords:
cottage flats, council houses, flatted blocks, Glasgow Corporation, Housing Deparment, housing estates, housing schemes, Type N
You have 0 images in your photo album.