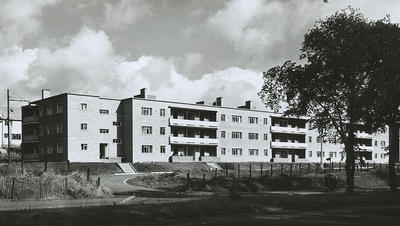
New three-storey tenement flats built by Glasgow Corporation Housing Department at Netherplace Road, Pollok, in 1948. The flats shown are Type T1 and Type T1/2.
The pressure to build large numbers of houses in the post-war years resulted in a return to the tenement. However, these flats were designed to give some of the advantages of cottage houses to the tenement dweller.
Type T1, the block with the long balcony, was first built at Penilee during the war. A stair at the front of the building leads to a balcony, intended to allow tenants free access to fresh air. Behind the stair on the ground floor, a hall has a pram store for each tenant. A cupboard is included in the living room, and a wardrobe in each bedroom. The kitchen is equipped with a boiler, tub and sink unit, a cupboard fitment with a folding table, a larder and a broom cupboard.
Type T1/2, on the left of the picture, was designed as a corner block, providing a contrast to the horizontal lines of the T1. There is only one flat on each floor, with access to the balcony from the living room. In other respects, however, the accommodation is the same as for Type T1.
Reference: D-AP9/7/8/93
Reproduced with the permission of Glasgow City Council, Libraries Information and Learning
Keywords:
balconies, council houses, flats, Glasgow Corporation, Housing Deparment, housing estates, housing schemes, tenements, Type T1, Type T1/2
You have 0 images in your photo album.