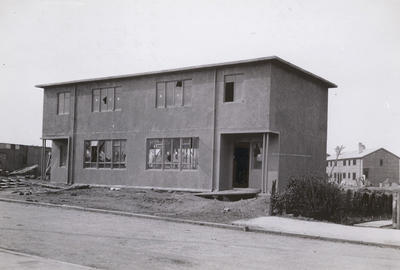
A Weir house, designed and produced by the Weir Housing Corporation, Coatbridge, and erected for Glasgow Corporation at Garscube in 1946.
The Weir house was one of several types built using non-traditional methods of construction in an attempt to meet increased demand for housing in the years following the Second World War. The main structure consisted of prefabricated pressed steel units incorporating vertical stiffeners and a pressed steel outer skin. It was built in sections which were bolted together on site. The internal cladding and the partitions were of timber framework finished with fibreboard. Floors were constructed of pressed steel channels finished with timber flooring and were also delivered to the site in prefabricated sections, to be supported on light steel beams. The roof, which was almost flat, was also constructed of light steel members.
Weir stopped producing steel houses in 1949 and concentrated on the development of concrete and of timber-framed buildings.
Reference: D-AP 9/35
Reproduced with the permission of Glasgow City Council, Libraries Information and Learning
Keywords:
council houses, Glasgow Corporation, housing estates, housing schemes, plasterboard, prefabricated houses, prefabs, steel, timber, Weir houses, Weir Housing Corporation
You have 0 images in your photo album.