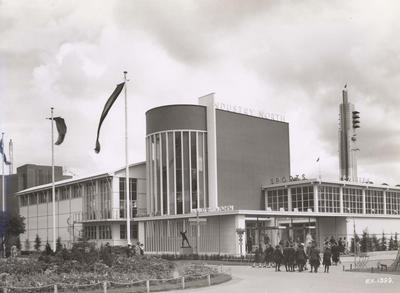
There were two Industrial Pavilions, West and North. This photograph shows the Industrial Pavilion North, designed by Jack Coia from sketches by the exhibition's head architect, Thomas Tait.
Coia was a young architect renowned for his Romanesque- and Gothic-influenced buildings in the city, but the pavilion marks a clear departure from this style and was seen as one of the Exhibition's architectural triumphs. The main hall displayed furniture, glassware, pottery and leather with independent exhibitors showing their wares along the sides of the space. Two smaller halls flanking the main space showed Scottish textiles.
The construction of the North Pavilion was undertaken in haste when the organisers realised that the Industrial Pavilion West was not large enough to accommodate the numbers of companies wanting to exhibit their products and services. The West Pavilion was built at the west end of the lake and concentrated on exhibitions relating to the food and drink industries. It was the second biggest pavilion, and had a restaurant and terrace at the front.
Reference: Mitchell Library, GC ef606.4 (1938)
Reproduced with the permission of Glasgow City Council, Libraries Information and Learning
Keywords:
architects, architecture, Empire Exhibition, Empire Tower, exhibitions, Industrial Pavilion North, Industrial Pavilion West, Industrial Pavilions, pavilions, Tait's Tower, Tower of Empire
You have 0 images in your photo album.