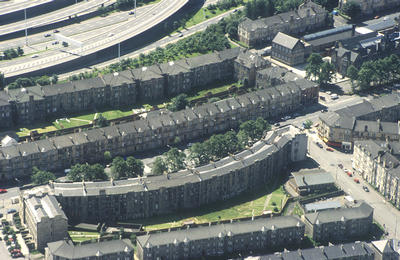
Walmer Crescent and Paisley Road West from the air, July 1994. The former consists of a curved row of spacious tenement flats and houses, designed by the architect Alexander "Greek" Thomson and built between 1857 and 1862. They were originally occupied by rich merchants and businessmen. There is now a row of single storey shops where the front gardens used to be (the surviving line of trees can be seen in the photograph).
The straight line of cream coloured sandstone tenements in Paisley Road West face Walmer Crescent. These tenements were built from 1865 onwards, and like Walmer Crescent they are three storeys high.
Cessnock Underground Station is located under the tenement in Cessnock Street in the bottom left hand corner of the photograph, adjoining Walmer Crescent. Harley Street is on the right. In the background at the top is the M8 motorway.
Reference: 2555
Reproduced with the permission of the West of Scotland Archaeology Service
Keywords:
aerial views, Cessnock Street Station, Glasgow District Subway, M8 motorway, motorways, tenements, Underground stations
You have 2 images in your photo album.