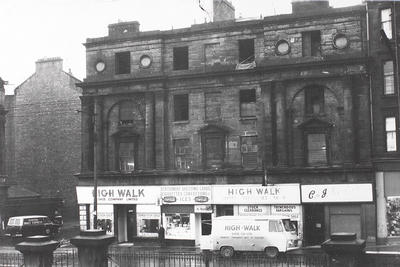
Facade of Old College buildings on High Street at the corner of College Street, c 1965.
This was one of two blocks of tenement houses designed by Robert (1728-1792) and James (1732-1794) Adam in the early 1790s for the University of Glasgow (part of the second can be seen at the far left edge of the picture). Both were in an extremely poor state of repair by the 1960s, and ugly modern shop fronts had substantially altered the appearance of the ground floors. The tenements were demolished in 1974.
The Adam brothers spent a relatively small amount of time in Glasgow, mostly towards the end of their lives. All their work in the city dates from the 1790s, and it is virtually impossible to distinguish their individual contributions. Unfortunately most of their work has been demolished, including the original Glasgow Royal Infirmary and the Assembly Rooms, although part of the facade of the latter building was rescued and re-erected as the McLennan Arch, at the Greendyke Street entrance to Glasgow Green.
Reference: Glasgow University Archive Services, PHU64/1
University of Glasgow
Keywords:
architects, High Walk, Old College, Old College buildings, Scottish Daily Express, shoe shops, shop fronts, streetscenes, tenements, University of Glasgow buildings, vans
You have 50 images in your photo album.