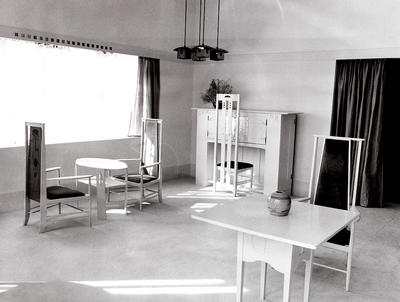
The reconstruction of the drawing room in the Mackintosh House at the Hunterian Art Gallery, c 1980. Charles Rennie Mackintosh's former home on Southpark Avenue was demolished in 1963 to make way for new University of Glasgow buildings. Before demolition began, an extensive survey was made of the house and all the removable fixtures and fittings were recovered and stored.
The hall, dining room, studio-drawing room (depicted in the picture), and main bedroom were recreated in the Hunterian Art Gallery, which opened in 1981. The rooms have been furnished with Mackintosh's own furniture, and decorated as closely as possible to the original. The architects, Whitfield Partners, also designed the building in such a way that the sequence of rooms matched that of the original house. The original cloakroom, kitchen, bathroom, and secondary bedroom were not recreated but there is a recreation of the bedroom Mackintosh designed for 78 Derngate in Northampton in 1919.
Recreating the layout of the original house did have one odd effect: the front door to the "house" is located high on the museum wall, giving the building's exterior a surreal appearance.
Reference: Glasgow University Archive Services, PHU39/45
University of Glasgow
Keywords:
architects, chairs, designers, drawing rooms, furnishings, furniture, Hunterian Art Gallery, interior design, interiors, Mackintosh house, tables, University of Glasgow buildings, Whitfield Partners
You have 1 image in your photo album.