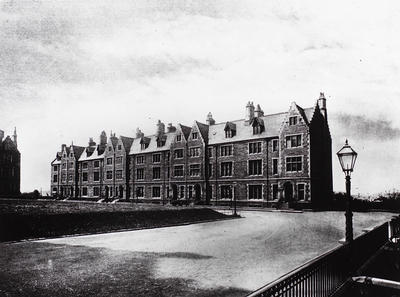
Professors' Square at the University of Glasgow, 1890s.
The thirteen tall houses were designed by George Gilbert Scott and built in 1870 together with the main University buildings. The houses were intended for the Principal and the professors of the original foundation, and were arranged around a square facing the west quadrangle (which remained open until the completion of the War Memorial Chapel in 1927). From the 1960s, the houses in Professors' Square were converted to accommodate the offices of academic and administration departments. The last professor left his house there in the 1980s.
This view is from No 1 The Square, looking to the western side of the square. A part of the Principal's house is visible on the left hand side. The end house next to the exit from Professor's Square (at No 11, nearest to the Principal's house) was that of Lord Kelvin, from 1870 until his retirement in 1899. In 2003 it was the Chaplaincy Centre.
Reference: Glasgow University Archive Services, PHU3/3
University of Glasgow
Keywords:
Chaplaincy Centre, lamp posts, offices, professors, Professors' Square, squares, University of Glasgow buildings, west quadrangle
You have 1 image in your photo album.