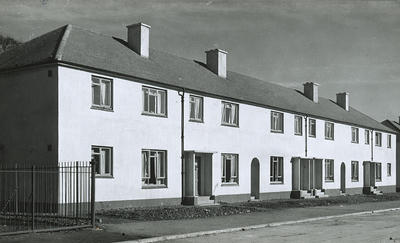
New terraced concrete houses built by Wimpey for Glasgow Corporation in Milton, in 1949. Private contractors were used as well as direct labour in the rush to build council houses in the years following the Second World War. This particular type of house was known as the Wimpey "no-fines" concrete house.
The structure consists of a shell of poured concrete from which all the fine material has been removed ("no-fines"), giving an open textured finish to the concrete. The 10-inches thick shell was poured in one operation from floor level to wallhead, a heavy gauge wire mesh being used as shuttering. Internal partitions were of brick and breeze. Outer walls were roughcast, with the timber roof prefabricated on site.
A scheme of 500 such houses was built by Wimpey at Milton. Four house blocks of terraced cottages, shown here, contained two four- and two five-apartment houses. Two-storey flatted blocks of four four-apartment houses and four- and five-apartment semi-detached cottages were also built.
Reference: D-AP9/7/9/38
Reproduced with the permission of Glasgow City Council, Libraries Information and Learning
Keywords:
cottages, council houses, Glasgow Corporation, housing estates, housing schemes, no-fines concrete, roughcast, terraced houses, timber, Wimpey
You have 53 images in your photo album.