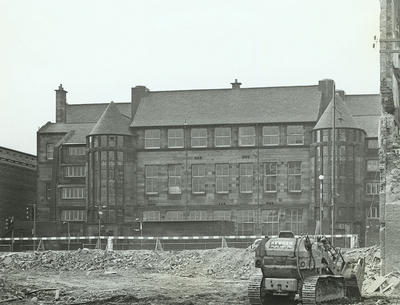
Scotland Street Public School in the 1970s. It was built between 1904 and 1906 for the Govan School Board and the architect was Charles Rennie Mackintosh, who had become a partner in Honeyman, Keppie & Mackintosh in 1904. The bulldozer in the foreground is involved in the demolition of warehouses.
The plan of the three-storey school reveals a conventional and practical layout, with a drill hall and twenty-one classrooms contained within its three storeys, and separate entrances, cloakrooms, playgrounds and (outside) toilets for boys and girls. However both staircases are in glazed towers pulled out from the front of the building, with pointed caps to provide a distinctive Scots Baronial flavour.
The school was built in a heavily industrialised area which declined after the Second World War, when many families were decanted from the area. With a rapidly-shrinking pupil roll, the school was closed in 1979 but the building re-opened in 1990 as the Scotland Street Museum of Education, dedicated to the history of education in Scotland.
Reference: T-ED 5/29/3/75
Reproduced with the permission of Glasgow City Council, Libraries Information and Learning
Keywords:
architects, bulldozers, Govan School Board, Honeyman, Keppie & Mackintosh, primary schools, Scotland Street Museum of Education, Scotland Street Public School, Scotland Street School Museum, Scots Baronial, staircases, towers
You have 21 images in your photo album.