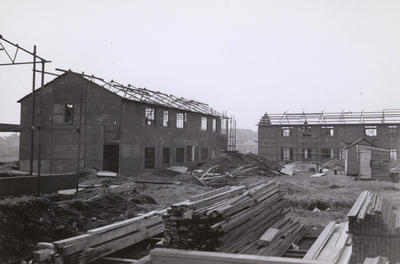
The Atholl house, designed and produced by Atholl Steel Houses in Cardonald and erected for Glasgow Corporation at Garscube around 1946.
The Atholl house was one of several types built using non-traditional methods of construction in an attempt to meet increased demand for housing in the years following the Second World War. The structure consisted of a light steel frame with external cladding of steel sheets, which received a coat of paint harl tinted to any desired shade. The internal cladding was composed of timber members finished with plasterboard, and insulated with fibreglass quilting. Ground floors were of reinforced concrete cast on site and a composition floor covering. The upper floors were of timber. The roof was constructed of light steel trusses with sarking on wooden runners and was finished with asbestos cement sheets or normal roofing tiles.
Reference: D-AP 9/35
Reproduced with the permission of Glasgow City Council, Libraries Information and Learning
Keywords:
Atholl Steel Houses, cladding, council houses, Glasgow Corporation, housing estates, housing schemes, plasterboard, prefabricated houses, prefabs, steel, timber
You have 1 image in your photo album.