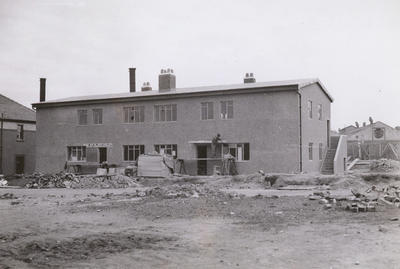
The Stuart house, designed and produced by the Glasgow firm Stuart and Sons (Housing) and erected for the Corporation at Garscube in 1946. The Stuart house was one of several types of house built using non-traditional methods of construction in an attempt to meet increased demand for housing in the years following the Second World War.
The structure consists of a light steel framework with steel roof trusses, outer cladding being either brick or foamslag blocks, both of which are finally roughcast. The internal cladding consists of vertical studs constructed of light timber fillets with wire stiffeners to form a lattice stud, this achieving considerable economy in the use of timber. Floors are constructed of a light steel lattice similar to the outer walling, laid with timber flooring. A feature of the house is the low pitched roof covered with sheet copper welded at the joints.
Reference: D-AP 9/35
Reproduced with the permission of Glasgow City Council, Libraries Information and Learning
Keywords:
cladding, copper roofs, council houses, foamslag, Glasgow Corporation, houses, housing estates, housing schemes, insulation, plasterboard, prefabricated houses, prefabs, steel, Stuart and Sons (Housing), Stuart houses
You have 2 images in your photo album.