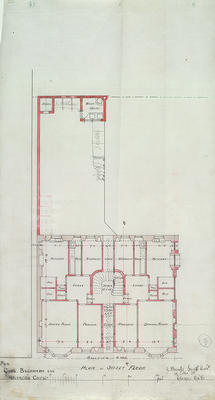
An architectural drawing of the ground floor of a tenement on Napiershall Street in Woodside. It was produced by J Shanks Smith for Charles Buchanan of Holyrood Crescent.
The bed-recesses adjoining the kitchens and dining rooms of these apartments were common in the 19th century. In tenements belonging to wealthy tenement-dwellers, the housemaid often slept in the bed-recess.
The communal wash-house and the ashpit (a rudimentary "dry" toilet)were located outside the building in the backcourt. During the 17th and 18th centuries, tenement ashpits provided a regular supply of manure which could be sold on by the proprietor of the building, supplementing his income from the tenants' rent.
Reference: B4/12/1/96
Reproduced with the permission of Glasgow City Council, Libraries, Information and Learning
Keywords:
architectural drawings, ashpits, bed-recesses, cellars, dining rooms, domestic servants, housemaids, kitchens, manure, outside toilets, tenements, wash-houses
You have 0 images in your photo album.