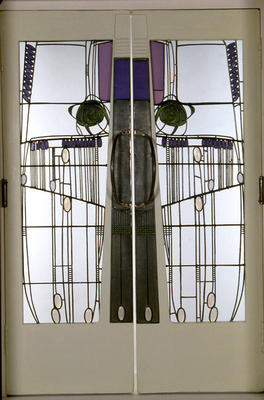
Doors for the Willow Tea Rooms designed by Charles Rennie Mackintosh (1868-1928).
Kate Cranston (1849-1934) had already employed Mackintosh to work on her other tea rooms when she awarded him the commission for the Willow Tea Rooms in Sauchiehall Street. The new tea rooms opened in October 1903 to great acclaim, with one Glasgow paper describing the design as the "acme of originality." The remodelled building contained a number of rooms, all with different functions and decor. The ground floor had a ladies' tea room at the front and a lunch room at the back, while on the first floor was a tea gallery and the Room de Luxe (a more exclusive ladies' room). The second floor contained the men's billiard and smoking rooms.
These doors are photographed from the Room de Luxe, which has been described as "a fantasy for afternoon tea". The room had a colour scheme of grey, purple and white, with a grey and purple carpet, rose purple upholstery and silver painted tables and chairs. A long curved window ran down one side and the upper walls were covered with mirrored leaded-glass panels. The doors feature recurring shapes and colours used throughout the interior.
Reference: E.1980.87.a & b
Reproduced with the permission of Glasgow City Council, Glasgow Museums
Keywords:
afternoon teas, doors, drinking, eating, Glasgow Style, interior design, Room de Luxe, tea houses, tea room owners, tea rooms, Willow Tea Rooms
You have 0 images in your photo album.