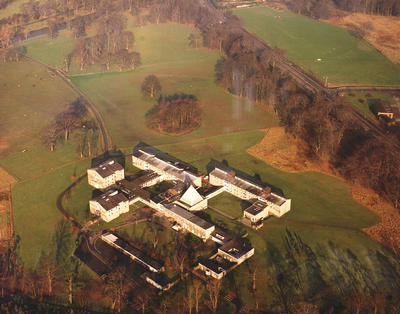
The University of Glasgow's Wolfson Hall of Residence on the Garscube Estate, 1981. In 1983, work began on the creation of the West of Scotland Science Park's Kelvin Campus on the surrounding land.
In the early 1960s, the projected rise in student numbers indictated a need to build new student residences. Two halls of residence, Queen Margaret Hall and Wolfson Hall were commissioned for this purpose. Designed by Grenfell Baines and Hargreaves - Building Design Partnership of Preston, who were chosen after a closed competition, Wolfson Hall opened in 1965, and was extended in 1967.
The residence has accommodation for 224 students and facilities including common rooms, computer cluster, library, television rooms, games room, kitchen and laundry room. Although it is 3 miles from the Gilmorehill campus, at the beginning of the 21st century it is close to the University Observatory, Naval Architecture Hydrodynamics Facility, Vet School and sports complex which have also been erected on the Garscube Estate.
Reference: Glasgow University Archive Services, PHU58/4
University of Glasgow
Keywords:
Building Design Partnership, buildings, Glasgow University buildings, Grenfell Baines and Hargreaves, halls of residence, Kelvin Campus, student accommodation, student residences, students, University of Glasgow buildings, West of Scotland Science Park, Wolfson Hall of Residence, Wolfson Halls
You have 0 images in your photo album.