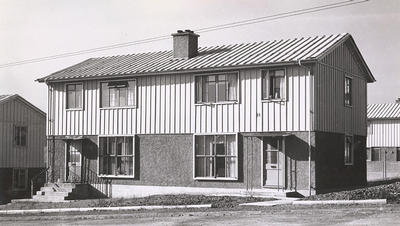
Four-apartment semi-detached cottages designed and produced by the British Iron and Steel Federation, erected for Glasgow Corporation at Greenfield in 1949.
The BISF house was one of several types of houses built using non-traditional methods in an attempt to meet increased demand for housing in the years following the Second World War. The main structure is of steel columns spaced to take standard metal windows between them. The central spine of the building which supports the first floor beams is carried on tubular steel columns. The framework is clad on the lower storey with rendering on metal lath. The outer cladding of the upper floor is of steel trussed sheeting fixed by angles to the steel columns. The inner cladding and the partitions are constructed of timber framing faced with plasterboard. Floors are of timber and the ceilings are finished with plasterboard. The outer walls and ceilings are insulated with glass quilting.
Reference: Post-war housing no.1, A/9/F/40
Reproduced with the permission of Glasgow City Council, Libraries Information and Learning
Keywords:
BISF, British Iron and Steel Federation, cladding, cottages, council houses, Glasgow Corporation, housing estates, housing schemes, insulation, plasterboard, prefabricated houses, prefabs, steel
You have 0 images in your photo album.